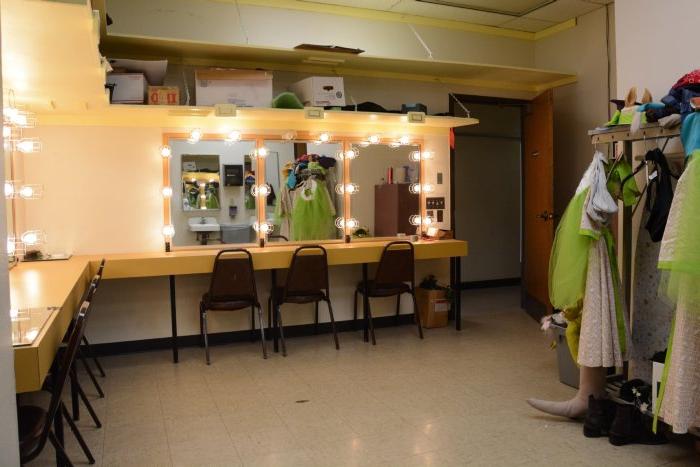Russell Tripp Performance Center
Rent the Performance Center

Host your next event in the Russell Tripp Performance Center, located on the Linn-Benton Community College campus, just 15 minutes from Albany and Corvallis. Our theatrical venue is perfect for your corporate meeting, fundraiser, seminar, conference, or performing arts event!
- Seating for up to 456 guests, with an additional wheelchair-accessible row (total occupancy: 469)
- Proscenium style theater with ample wing/backstage space
- Professional sound and stage lighting
- Ample free parking
- Affordable rates, with discounts for non-profit organizations
Get started with the Rental Request Form here.
Hourly/daily theater rental and standard lighting/sound fees are charged to all events. Additional services, such as those listed above, may apply. For rates on additional services, reference the AR 5045-01 document above or contact the Production Coordinator. For rates of box office/house management services, marketing, and other amenities, contact the Production Coordinator.
Theater rental includes use of the auditorium, two dressing rooms, green room, lobby and stage. Standard sound includes use of our system and up to (3) microphones. Standard lighting uses one of our base light plots; hanging or focusing special lighting will be charged at rates listed in AR 5045-01.
- Producing group is responsible for their own stage manager. A production's success relies on a single person who knows the show and can oversee its smooth operation without distraction.
- The RTPC Production Coordinator or an authorized RTPC representative must be present for all set-ups, rehearsals, and performances.
- Producing group will provide their own publicity including posters, ads, press releases, and so on, unless otherwise stipulated in the rental agreement. All publicity must include the Russell Tripp Performance Center logo. Email Production Coordinator for logo and other publicity guidelines.
- Producing group assumes liability for any member of their company or their company's production crew.
- A $100 refundable security deposit is required at time of execution of Agreement.
Production Coordinator: Michael Winder, winderm@jiechengstone.net, 541-917-4561
ADA Compliance:
We currently have wheelchair-accessible seating for up to 10 patrons (see auditorium map above). In addition, we offer audio-assist technology available for check-out at performances. For more information, refer to the college's Administrative Rule 1015-02. Contact the box office (541-917-4531) for details.
More photos:

The view from the 45 ft. wide stage.

Concert shells and marley dance floor available; ample flyspace for scenic drops.

400 sq. ft. gallery space in lobby; box office services available.

Two 200 sq. ft. dressing rooms with sink, bathroom, shower available.

250 sq. ft. green room with various amenities available.
